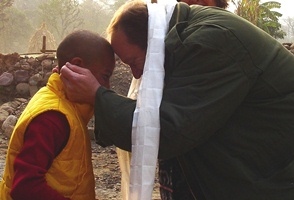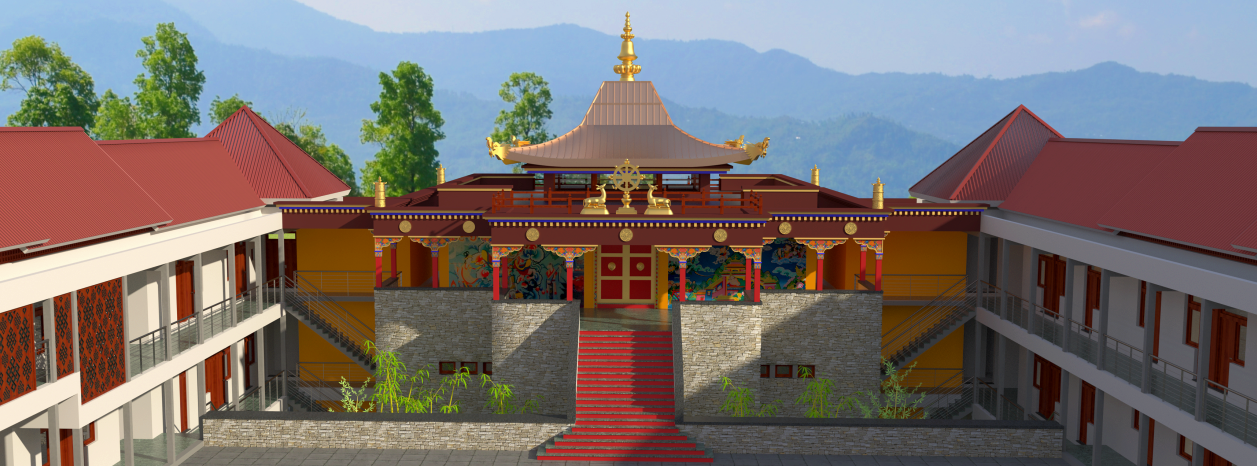
The Master Plan
The Karmapa Center of Education will provide facilities for about 100 students, a monastic Sangha, and guests from all over the world. Since Art and Craft play an important role in the curriculum, artist workshops are part of the KCE’s activity.
· a traditional Buddhist temple
· pre-school, primary and secondary school facilities
· the Dharma library and
· artists’ workshops
The grounds of this section extend over seven hectares and also offer enough space for sport grounds, farming and natural terrain with woods and gardens. KCE is located in Kalimpong, a hill station of the Indian Himalayas.
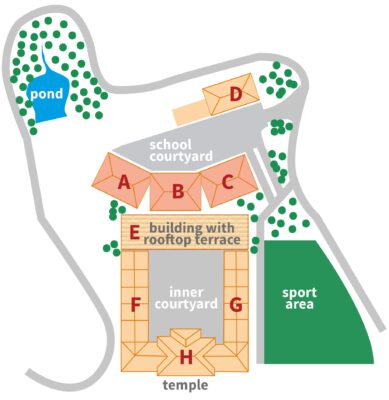 |
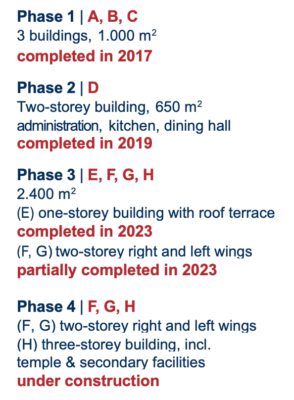 |
→ Timeline of the construction phases:
2013 till 2017: Premises of the first construction phases has been completed with three buildings (A, B, C) housing classrooms of the pre- and primary school as well as residential rooms for staff and students.
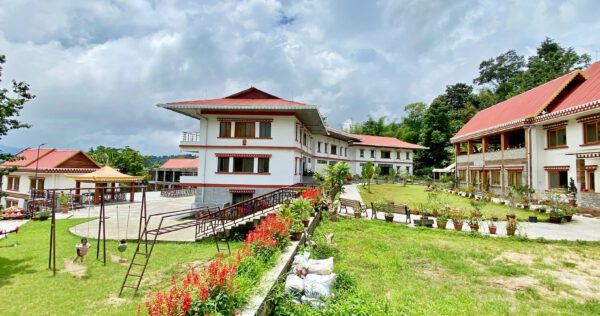
2017 till 2019: In the second building phase we completed the administrative building housing the temple room, dining hall, large kitchen and administrative offices.
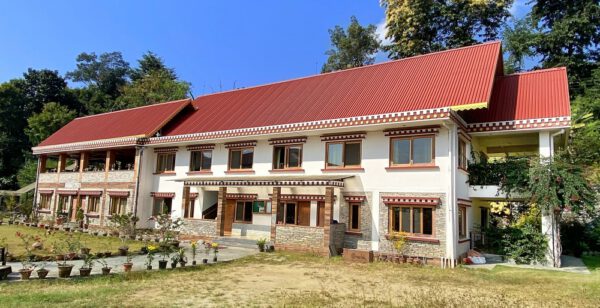
2019 – 2023: Premises of the third construction phases
The third construction phase was completed in 2023 with premises for the new Dharma library, and more accommodations.
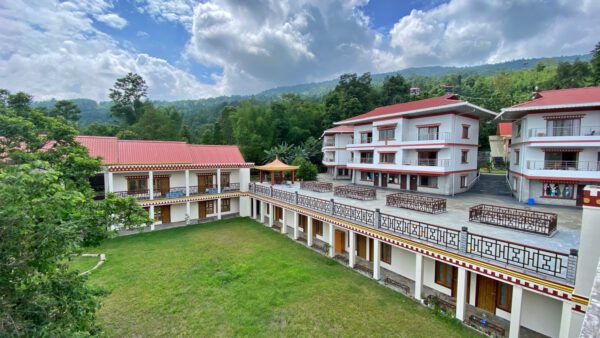
Buddhist Library (opening 2024)
KCE is setting up a library with the entire Kangyur and Tengyur, Dharma literature in Tibetan and Western languages and a section for secondary school students.
The Temple
The final Construction Phase:
The final and largest stage of construction comprises a rectangular-shaped building, housing a temple surrounding a central courtyard.
The Heart of KCE
The main temple hall on the top floor will provide space for 200 people, decorated with a Buddha statue and a shrine. The temple will be used for the daily pujas where the students take part as well as for special ceremonies.
The 3-storey temple building will also house the secondary-grade classrooms and labs.
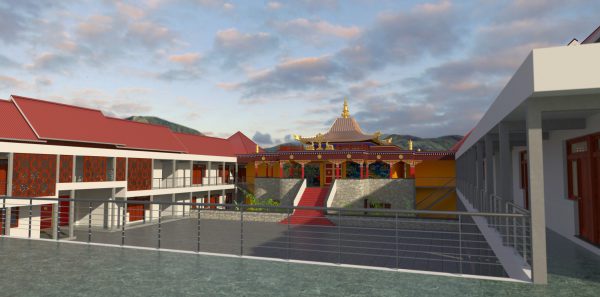



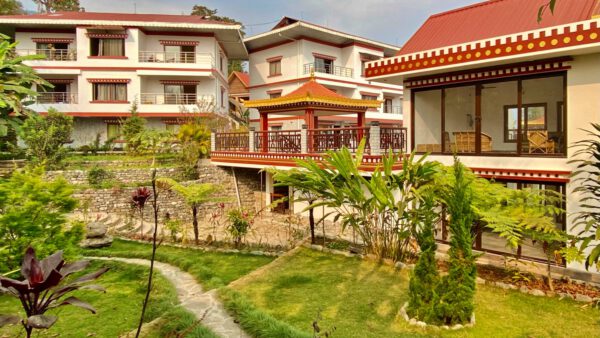
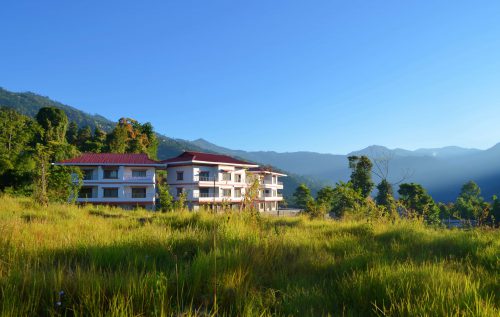
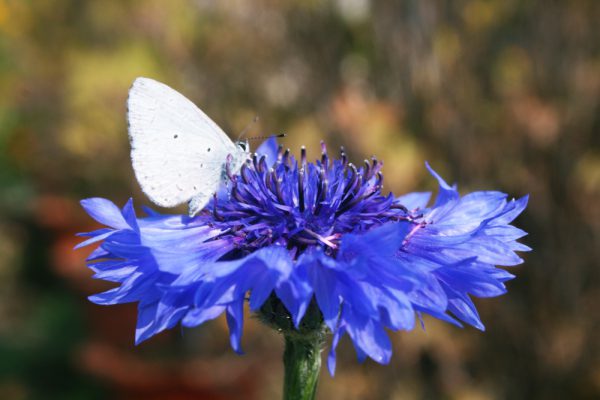
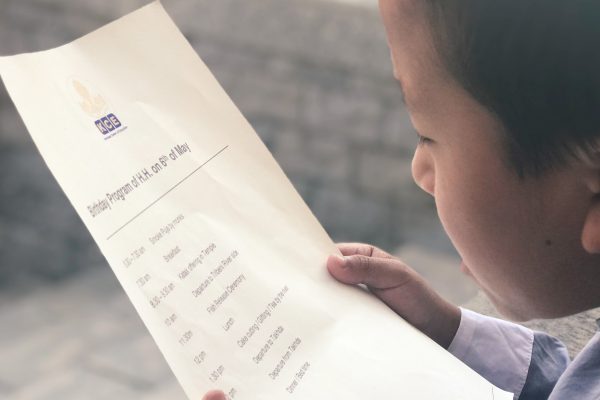 Our curriculum can be illustrated through three pillars.
Our curriculum can be illustrated through three pillars. 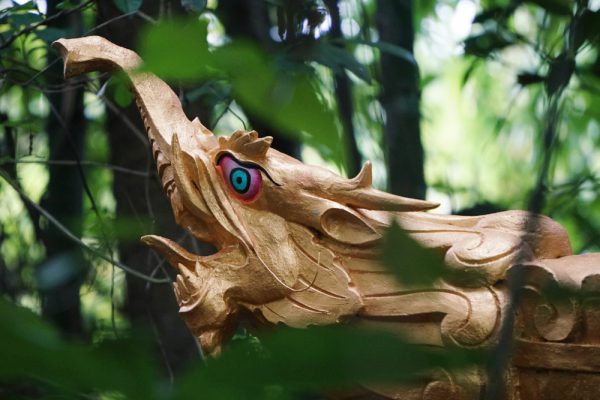 Become a Patron of the Vision. The Karmapa Center of Education is growing thanks to the generous support of friends from all over the world. If you would like to
Become a Patron of the Vision. The Karmapa Center of Education is growing thanks to the generous support of friends from all over the world. If you would like to 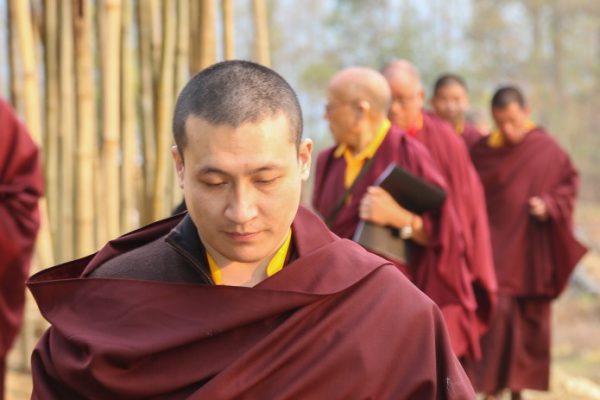 Read the article about Karmapaís opening speech at the consecration ceremony on the
Read the article about Karmapaís opening speech at the consecration ceremony on the 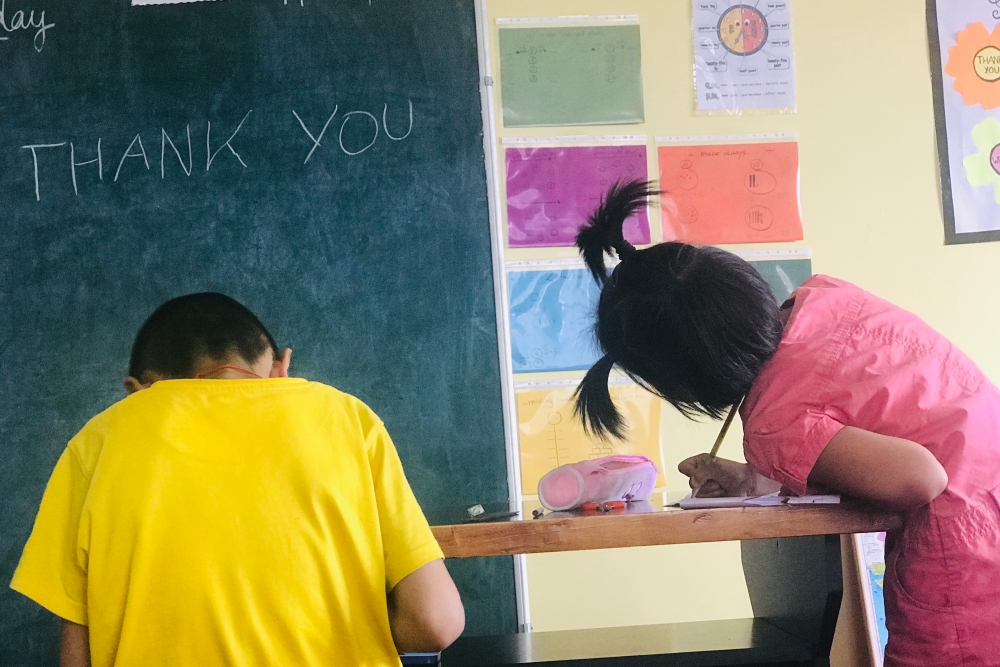 Work at KCE – we are looking for primary school teachers or people with experience in working with children.
Work at KCE – we are looking for primary school teachers or people with experience in working with children. 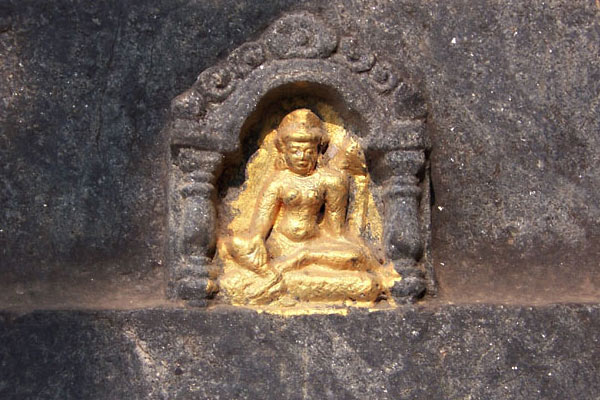 About Us: We are a group of friends from all over the world supporting the great vision of KCE.
About Us: We are a group of friends from all over the world supporting the great vision of KCE. 